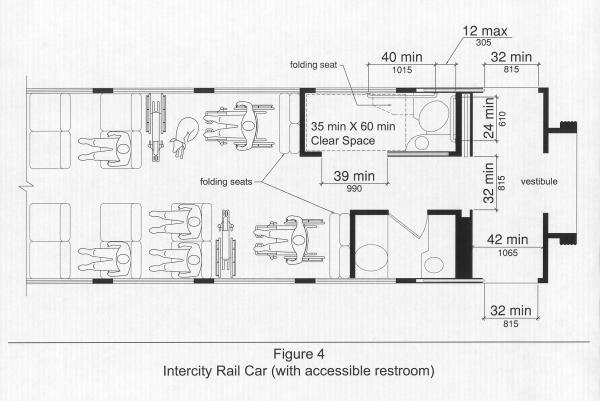

Layout of an intercity rail car, entered from a vestibule through a center aisle. Two restrooms, one on either side of the car, are immediately beyond the bulkhead separating the vestibule from the passenger compartment. One restroom is accessible, showing the minimum dimensions specified in the regulation. Two wheelchair users are shown in the passenger compartment, one on either side of the aisle. Also shown are two transfer seats and adjacent spaces designated for stowage of folding wheelchairs.