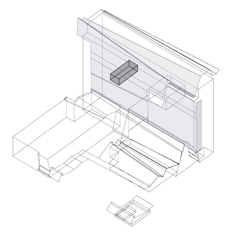CAD Standards

The PBS CAD Standards set mandatory procedures for architects/ engineers (A/E's) to follow for the creation and delivery of all CAD drawings to GSA. It is important to note that the Standards require that A/E's must use the United States National CAD Standard® (NCS). It is the A/E’s responsibility to obtain a copy of the NCS. GSA regions and other programs may have further requirements.
Accurate and error-free CAD drawings support GSA's Computer Integrated Facility Management (CIFM) Program. CIFM is the use of CAD and associated software to measure, manage, and maintain space and facilities.
Please direct questions about the PBS CAD Standards to the CAD Manager in the GSA Region where the project is located. For copies of previous standards and files, contact the appropriate CAD Manager also.
Related Links
National Business Space Assignment Policy
The shortcuts to this page are www.gsa.gov/cad and www.gsa.gov/CIFM.




