SPACE
|
The Eameses' architecture
promised good design for minimal cost through the use
of prefabricated standardized parts. At the end of World
War II, the Eameses joined a larger movement of architects
and builders aiming to supply veterans with affordable
housing. From their own house in Los Angeles to their
proposal for the do-it-yourself Kwikset House, the Eameses
sought to bring "the good life" to the general public
by integrating high and low art forms, modern materials
and construction technologies, craft, and design. They
advocated mass-production of architectural components,
furnishings, and accessories as the ideal way to spread
low-cost, high-quality modern design throughout America.
Although ultimately the Eameses designed few buildings,
they popularized basic tenets of their architecture in
their toys, furniture, films, and slide shows.
|

Eames House Studio With
Dried Desert Plants,
circa 1950, photograph.
© Lucia Eames, courtesy of the
Eames Office.
Photograph by Tim Street-Porter
Prints & Photographs Division (B-32)
|
|
Images of the Eames House
|
|
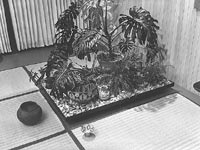
(B-32a)
|

(B-32b)
|
|

(B-32c)
|

(B-32d)
|
|
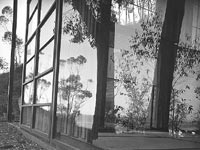
(B-32e)
|

(B-32f)
|
|

(B-32g)
|

(B-32h)
|
|

(B-32i)
|

(B-32j)
|
|

(B-32k)
|

(B-32l)
|
|

(B-32m)
|
|
Images of the Eames House, circa 1950,
photographs.
Prints & Photographs Division (B-32a-m)
|
The Case Study House
Program, established in 1945 by the avant-garde Arts & Architecture
magazine, sponsored the design and construction of a series
of modern residences as prototypes for mass-produced housing.
Case Study House #8 -- the Eameses' own steel-and-glass home
in Los Angeles -- used construction elements from trade catalogues
and was intended to serve as a model for do-it-yourself modern
design. The Eames House's studied contrast -- between old and
new, rich and humble, foreign and familiar, mass-produced and
hand-crafted -- personalized modern architecture. This aesthetic
of collage became the Eameses' signature.
|
John Entenza's magazine Arts & Architecture
sponsored the so-called Case Study House Program, under
which the Eameses designed and built their house.
|

Charles and Ray with John
Entenza,
1949, photograph.
Prints & Photographs Division (B-10)
|
|

Eames Storage Unit,
designed 1949-50, manufactured
1950-52, steel, laminated plywood, wood, plywood, fiberglass,
lacquered Masonite, and rubber.
Courtesy of Vitra Design Museum (B-19)
|
The Eameses' storage units were fundamentally architectural.
As their house was a "kit of parts," the units were conceived
as modules. They could be arranged to form room dividers
and accommodate varied residential and work functions.
|
|
Created as a training film for the Clown College of Ringling
Brothers' Barnum and Bailey Circus, Clown Face
studies the ritual of the simple act of clowns applying
their makeup.
|
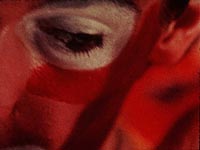
Film frame from Clown Face,
1971, photograph.
© Lucia Eames dba Eames Office (B-42)
|
|

Charles's Diagram for
"What Is a House?"
an Article Published in
Arts & Architecture, July 1944,
photographed by Roger Foley.
Manuscript Division
(B-01)
|
Co-authors Eames and John Entenza advocated innovative
uses of wartime materials and technologies, as well as
collaborations with sociologists, economists, and scientists,
to solve the housing shortage.
For the Eameses, a house accommodates not only living
but also work and play.
|
The Eameses' attempt
to create a truly do-it-yourself house was almost realized in
their prototype house for the Kwikset Lock Company. The Kwikset
House was a low-cost prefabricated residence designed as a kit
to be assembled by homeowners. Similar to the Eameses' own house
and their furniture, the Kwikset House was an interactive product
that encouraged its owner to engage directly in the process
of its construction. Its kit-of-parts system allowed residents
to customize the design for their own needs -- a fundamental
premise of the Eameses' philosophy. The company was sold, and
the project never went into production.
|
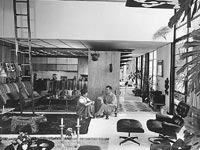
Charles and Ray in Their Living
Room,
1958, photograph.
Courtesy Julius Shulman (B-14)
|
The Eames House represented the fruits of postwar American
life, combining living and working, indoors and outdoors,
high style and popular culture.
|
|
A steel-and-glass pavilion raised above the meadow, the
house was designed by Charles and architect Eero Saarinen.
|
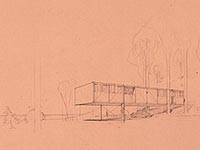
First version of the Eames
House,
circa 1945, pencil on paper.
Prints & Photographs Division (B-39)
|
|

Entenza House Bathroom,
circa 1949, pencil on paper with collage.
Prints & Photographs Division (B-03)
|
The house for John Entenza, Case Study House #9, was
designed by Charles and his Cranbrook colleague, Eero
Saarinen. As publisher and editor of Arts & Architecture
magazine, Entenza conceived the Case Study House Program
and was an avid patron of the modern arts.
|
|
This painting by Ray's artistic mentor during the 1930s
was one of two hung in the living room of the Eames House,
initially on a wall and later from the ceiling.
|
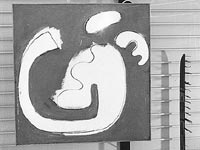
Painting by Hans Hofmann,
photographic reproduction.
Prints & Photographs Division (B-43)
|
|

Ray and Charles on the Newly
Constructed
Steel Frame of the Eames House,
1949, photograph.
Prints & Photographs Division (B-11)
|
The Eameses ordered structural steel parts for one house
but redesigned it when the parts arrived, in order to
create a house with more space. The exterior steel framing
reportedly took only 90 man-hours to complete.
|
|
Freestanding walls and storage units divide the Kwikset
House into various rooms.
|

Plan of the Kwikset House
Project,
circa 1951, colored pencil on paper.
Prints & Photographs Division (B-35)
|
|

The Eames House living room
with tatami mats,
1951.
Prints & Photographs Division(B-13)
|

A 1951 Japanese Tea ceremony
at the Eames House,
with actor Charles Chaplin at center.
c. 1951, photograph,
Prints & Photographs Division (B-12)
|
|

"Life in a Chinese Kite,"
published in
Architectural Forum, September 1950,
photographic reproduction.
Courtesy of BPI Communications.
Prints & Photographs Division (B-15)
|

Drawing of a Kite by Ray,
pencil on paper.
Prints & Photographs
Division (B-17)
|
|

The Eames House kitchen
with oriental kites,
1951.
Prints & Photographs Division (B-16)
|

Film Frame from "House: After
Five Years of Living" (B-41)
|
|

House of Cards,
designed 1952,
contemporary edition,
printed on paper.
Courtesy of Vitra Design Museum (B-22)
|

Eames House Kitchen,
circa 1949,
pencil on paper with collage.
Prints & Photographs Division (B-02)
|
|























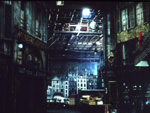



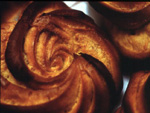
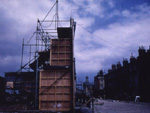


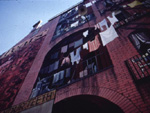














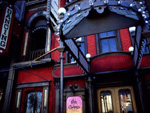


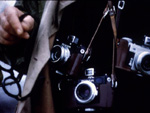

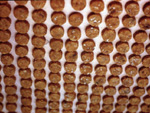
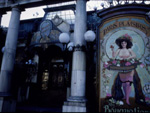
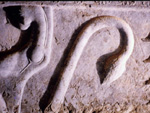
























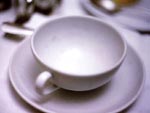




 Library
of Congress
Library
of Congress