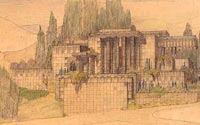The Genius of
Frank Lloyd Wright

Frank Lloyd Wright (1867-1959)
Dr. John Storer House, Hollywood,
California. Perspective
Enlarged [92K]
Graphite and colored pencil on
Japanese paper, 1923
Prints & Photographs Division
LC-USZC4-1867

Frank Lloyd Wright (1867-1959)
Frederick C. Bogk House,
Milwaukee, Wisconsin
Enlarged [105K]
Elevation detail
Graphite, watercolor, and ink on paper, 1916-1917
Prints & Photographs Division

Frank Lloyd Wright (1867-1959)
House for Charles P. Lowe,
Eagle Rock, California
[Elevation Study]
Graphite and colored pencil on paper, ca.1922
Prints & Photographs Division
Gift of Donald D. Walker, 1986 (146.4)

Frank Lloyd Wright (1867–1959)
Architectural Drawing for theater
[“playhouse”] for
Mr. and Mrs. Avery Coonley, Riverside, Illinois, 1911
Graphite and colored pencil
Donald Walker Collection
Prints & Photographs
Division
Gift of Donald D. Walker, 1986 (195.6b)
|
One of the great innovators in the history of architecture, Frank
Lloyd Wright experimented with new design vocabularies and building
systems. Shown here are three examples of his imaginative genius.
In the 1920s Wright designed a number of houses in California using
precast "textile" concrete blocks reinforced by an internal system
of bars. This style is exhibited in the first drawing shown here
of the Storer home. Built in Hollywood for Dr. John Storer seventy
years ago, the house is now used in films, television, and print
media to represent the future. Typically Wrightian is the joining
of the structure to its site by a series of terraces that reach
out into and reorder the landscape, making it an integral part of
the architect's vision.
The second design is for a richly decorative stone lintel for the
front of a house built in Milwaukee. Influenced by the architectural
ornament of the Viennese Secession and the abstractions of Cubist
sculpture, Wright here adapts images of Native American chieftans
in a decorative frieze that rivals the work of his own master, Louis
Sullivan.
Through the 1920s he designed a number of innovative houses in
California using precast "textile" concrete blocks reinforced by
an internal system of metal bars. One of the first of these experiments
was this unbuilt project for a house at Eagle Rock, near Pasadena.
Typically Wrightian is the joining of the structure to its site
by a series of levels and terraces that reach out into the landscape.
Preeminent architect Frank Lloyd Wright made a significant impact
on the built environment both in the United States and throughout
the world. He created structures that transformed residences, commercial
buildings, and public spaces for more than half a century. Often
Wright himself designed each of the elements for his projects including
the windows. Intended as a neighborhood kindergarten, Wright built
a “playhouse” for repeat clients Avery and Queen Ferry
Coonley in Riverside, Illinois. In this instance, Wright adapted
balloon shapes, the American Flag, and checkerboard patterns to
create colorful stained glass windows visible in the drawing.
|

