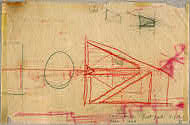| Exhibition Information | Introduction | Building Design | The Atrium | Images |
 |
 |
Introduction
The National Gallery of Art's East Building, opened to the public on June 1, 1978. This web feature presents drawings by the architect I. M. Pei and his design team, and a representation of the three-dimensional model for the project. Born in China in 1917, Pei moved to the United States at eighteen to study architecture, and eventually received degrees from the Massachusetts Institute of Technology and Harvard University. He opened his own firm in New York City in 1955.
On July 9, 1968, the trustees of the National Gallery selected Pei to design a building to provide additional space for the permanent collection and temporary exhibitions, as well as a new center for research in the history of art. The building was to be constructed on the plot of land directly east of the West Building that Congress had reserved for the museum at its establishment in 1937.
The architect faced several challenges. The new building had to fit an irregularly shaped, trapezoidal site; conform to the monumental scale of the Mall; and harmonize with John Russell Pope's classicizing West Building, completed in 1941. During the laborious design process, Pei and a small team of young architects explored many creative possibilities for the building's plan, exterior profile, and roofing of the great atrium. The drawings and models shown in this program illustrate various phases in the evolution of the final design. They were selected from more than 150 design drawings and models for the project that I. M. Pei & Partners gave to the archives of the National Gallery of Art in 1986.
Exhibition Information | Introduction | Building Design | The Atrium | Images
