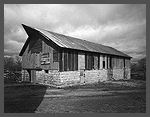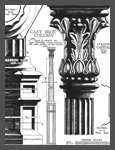Jump to:
Kandt-Domann Farmstead, Barn, Hope Vicinity, Kansas.
As with the one-room schoolhouse, the single-family farm complexes that dot the American landscape are symbols of our rural heritage. The simple and straightforward structure of this barn is typical of the utilitarian character of agrarian buildings.

![]()
![]() South front and east side. Photograph by David Johnson, March 29, 1981.
South front and east side. Photograph by David Johnson, March 29, 1981.
(Reproduction Number: HABS, KANS,21-HOPE.V,1-B-2)
Loew's Theater, Louisville, Kentucky.
Going to the movies became quite an event in the 1920s. Large, urban motion picture "palaces" originally incorporated all the amenities found in live theaters, even out-doing them in scale and opulence and adding concert hall features such as great electric pipe organs and elaborately decorated lobbies. The Loew's Theatre chain hired nationally-known theater architect John Eberson, who designed this 1928 theater in a Spanish-influenced style called Churrigueresque.

![]()
![]() Diagonal view of orchestra, proscenium and stage, curtains open.
Copy of 1928 photo of completed theater interior, by Canfield and
Shook, photographers, courtesy of Drew Eberson, Stamford, Connecticut.
Diagonal view of orchestra, proscenium and stage, curtains open.
Copy of 1928 photo of completed theater interior, by Canfield and
Shook, photographers, courtesy of Drew Eberson, Stamford, Connecticut.
(Reproduction Number: HABS, KY,56-LOUVI,17-47)
Le Pretre Mansion, New Orleans, Louisiana.
The cast-iron column and capital shown here in this HABS measured drawing are distinguishing features of the Le Pretre Mansion in the famous French Quarter of New Orleans. Built around 1836, the mansion is named after its second owner, Jean Baptiste Le Pretre, a local merchant who added the second- and third-story cast-iron balconies to the exterior after 1850. The mansion is also known for its high basement, the first of its kind to be built in the French Quarter.

![]()
![]() Detail of [Cast iron column; column capital. Measured drawing delineated by U. J. Theriot and A. Boyd Cruise, April 1940.]
Detail of [Cast iron column; column capital. Measured drawing delineated by U. J. Theriot and A. Boyd Cruise, April 1940.]
(Reproduction Number: HABS LA-53, sheet 21 of 26; negative number LC-USZA3-5)
Portland Breakwater Lighthouse, South Portland, Maine.
This unusual-looking lighthouse is built of curved cast-iron plates whose seams are cleverly disguised by six decorative Corinthian columns. Built in 1855 and rebuilt twenty years later, the lighthouse may have been the work of Thomas Ustick Walter, designer of the dome of the U.S. Capitol in Washington. The lighthouse's flashing red beacon helped guide ships from Casco Bay through the entrance to Portland Harbor. Wooden sheds and a six-room house for the lighthouse-keeper were added at a later date but have since been removed. The lighthouse itself was abandoned in 1943.

![]()
![]() West (door) elevation. Photograph by Gerda Peterich, September 1962.
West (door) elevation. Photograph by Gerda Peterich, September 1962.
(Reproduction Number: HABS ME,3-PORTS,1-2)

